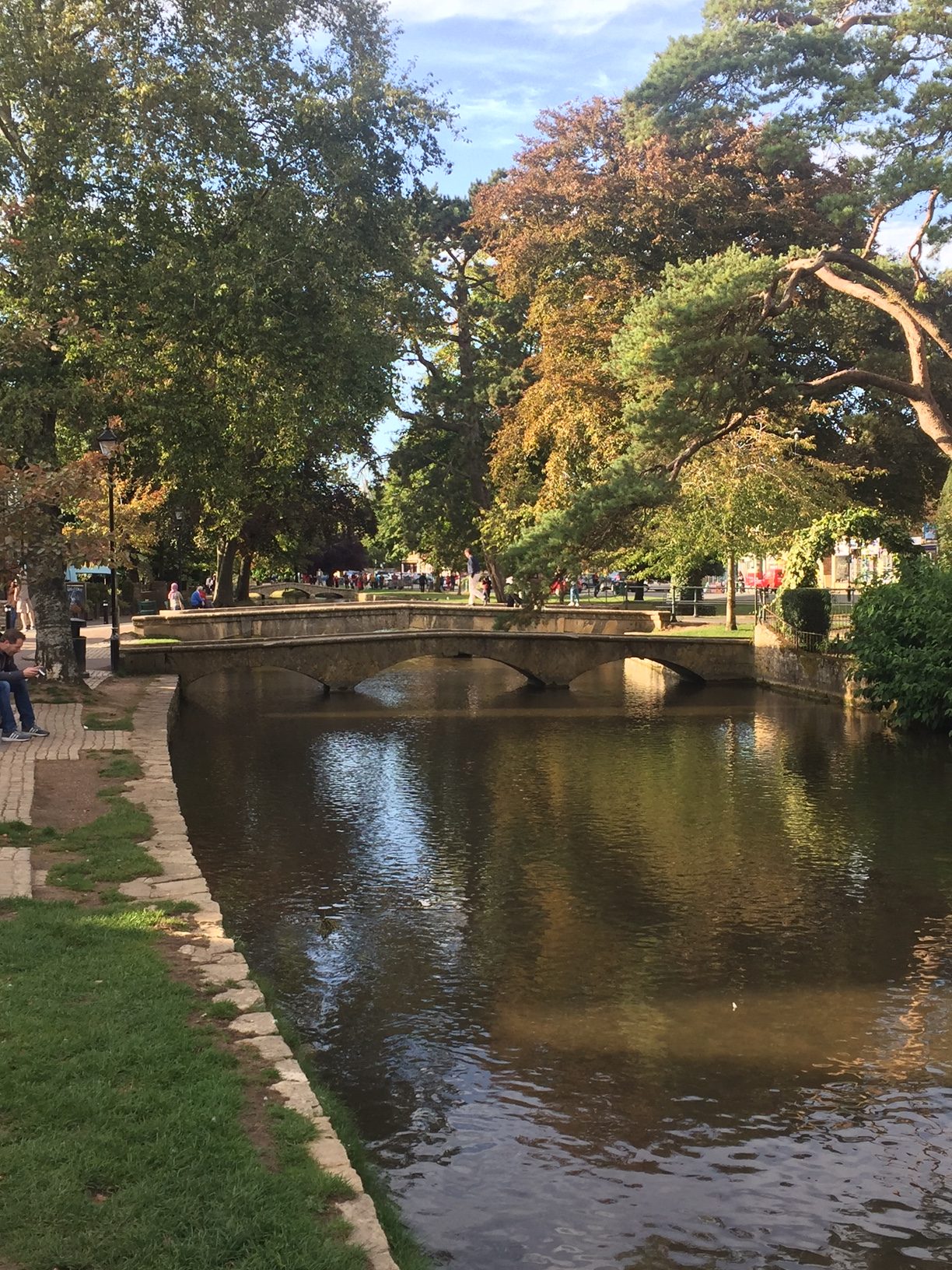Entrance Hall with circular table and Coat and Shoe Rack and Toilet.
Living Room 23’8”/7.22m by 21’11”/6.69m with Dining Area and a Laptop friendly workspace.
Galley Kitchen 13’2”/4.02m by 8’6”/2.58m with Washer/Dryer, Dishwasher, Range Cooker with Induction Hob, Microwave, Fridge/Freezer, Kettle, Toaster and Coffee Maker.
Bedroom 1, 16’2”/4.39m by 12’9”/3.89m with King Size bed, Wardrobe, Chest of Drawers, Dressing Table and Bedside Tables. En-Suite Shower Room with Toilet, Washbasin and Rain Shower with Hand Shower.
Bedroom 2, 12’0”/3.65m by 8’1”/2.46m, with King Size Bed, Bedside Tables and Fitted Sliding Door Wardrobe with Integral Drawer Unit.
Bedroom 3, 10’0”/3.05m by 7’11”/2.42m with Double Bed, Bedside Table and Fitted Sliding Door Wardrobe.
Main Bathroom with Spa Bath, Rain Shower over bath, Toilet and Washbasin.
Enclosed Garden accessed by doors from the rear of the property onto a spacious patio with Outdoor Seating and Dining Area.

